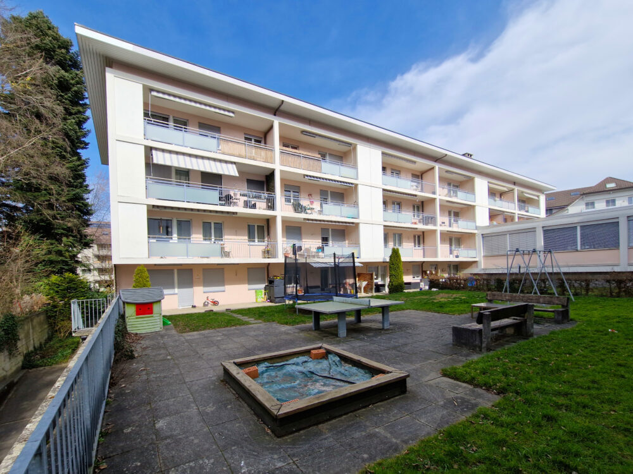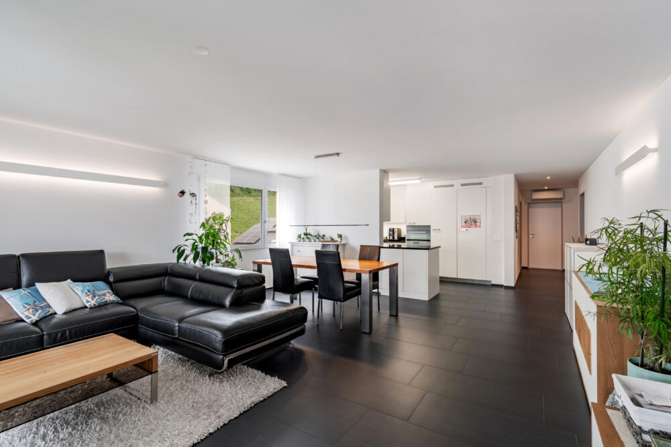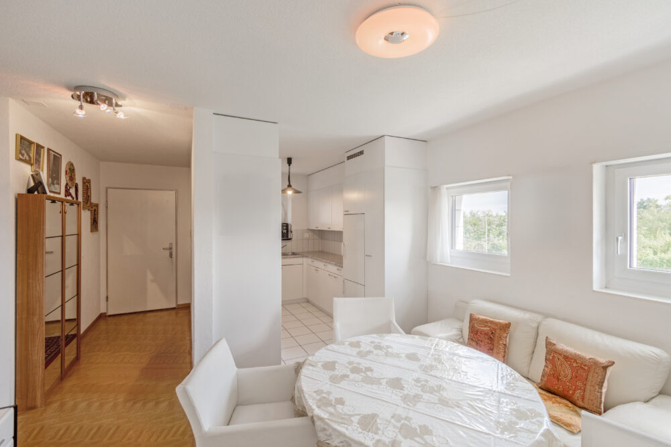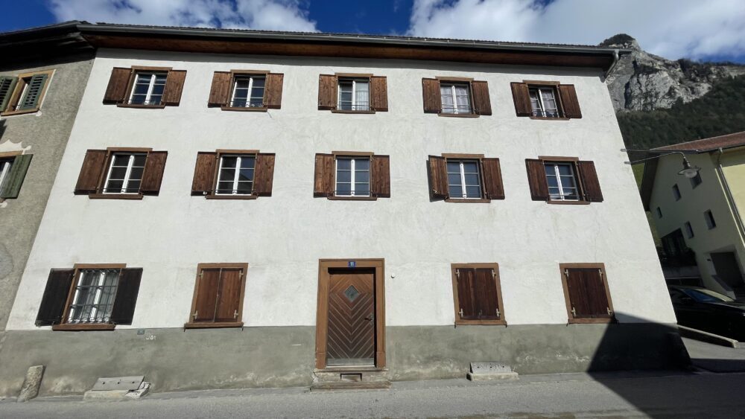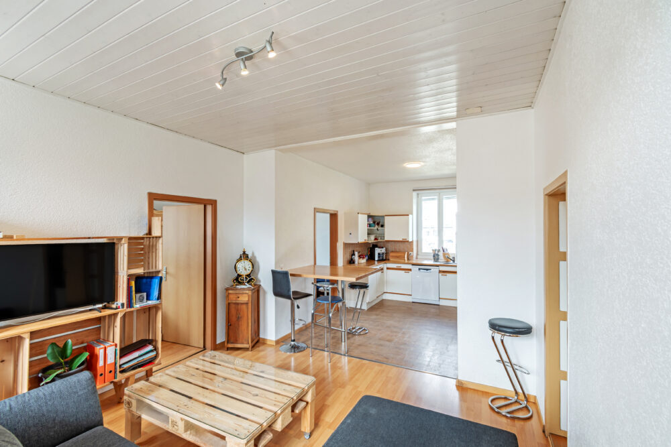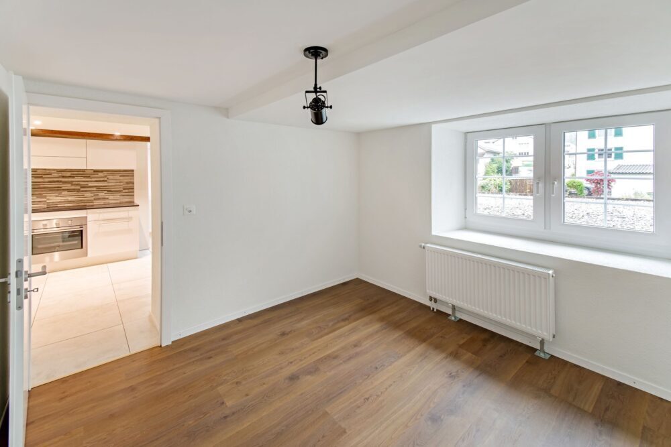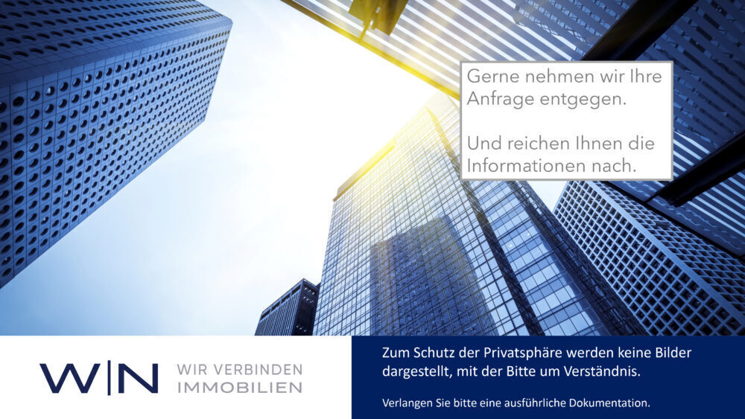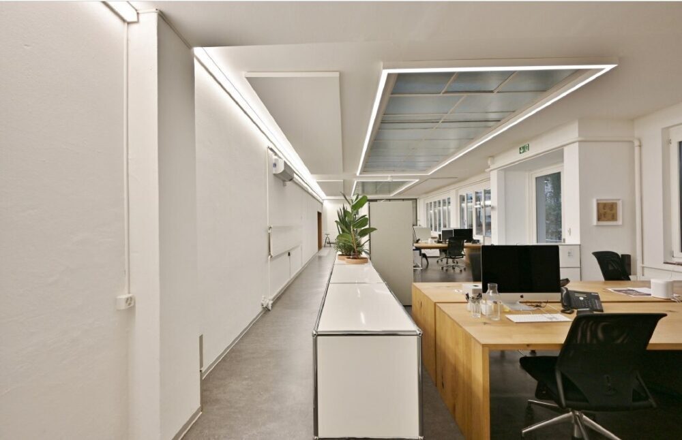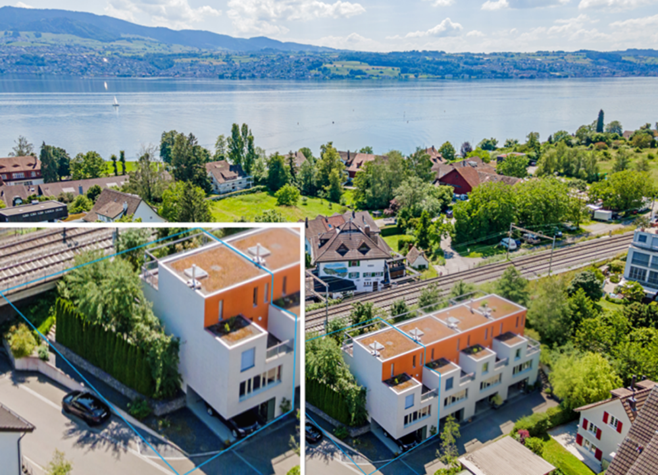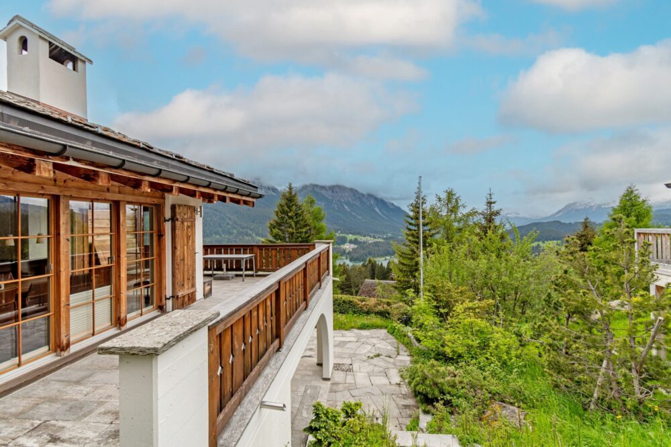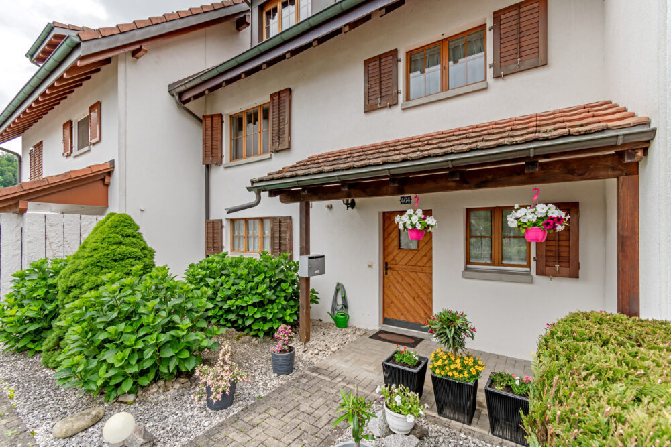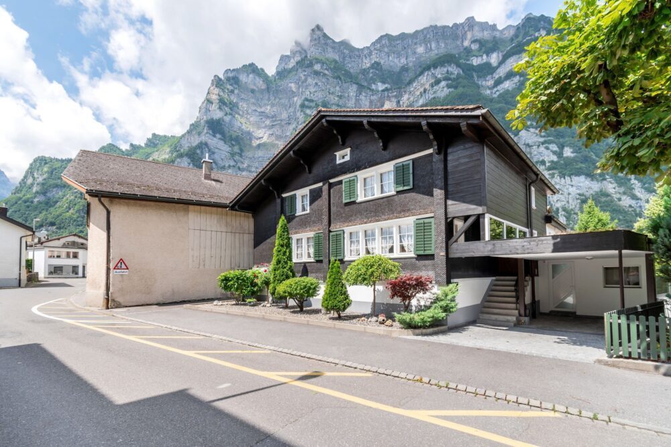properties for sale/rent
A superlative investment in first-class condition with a net yield of over 4.5 %. This very well-maintained investment property is located in the core zone of Herzogenbuchsee, perfectly connected to the infrastructure, urban, lively, in a popular residential area with its finger on the pulse.
At a glance:
+ YIELD: Net: CHF 25,368 per month, i.e. net CHF 304,416 per year
+ UNITS: 21 apartments, sales area – 335.4 m2, service area – 55 m2
+ RENOVATIONS: interior/exterior renovated, heating, risers, saddle/flat roof (gravel), electrical-….
+ CONDITION: very well maintained, no investment required
+ PARKING SPACES: 32 x underground parking spaces, 2 x outdoor parking spaces
———————————————————————————-
Room program – 23 units:
Ground floor/basement: 2 x 3.5-room apartments + 2 x 4.5-room apartments, 2 x commercial units
1st floor: 1 x 1.5-room apartment + 2 x 2.5-room apartment + 2 x 3.5-room apartment + 2 x 4.5-room apartment
2nd floor: 3 x 3.5 room apartments + 3 x 4.5 room apartments
3rd floor: 2 x 3.5 room apartments + 2 x 4.5 room apartments
———————————————————————————-
If you are interested, we will be happy to send you a detailed property description including all information and look forward to advising you personally at a viewing appointment.
WENET AG – Real Estate of the KI Group AG since 1974.
High-quality, modern, with timeless design and attention to detail. This 5.5 room masterpiece offers an incredible quality of life on over 139m2 of net living space. Welcome to the world of the extra class.
At a glance:
+ CONSTRUCTION: triple glazing, underfloor heating, air-conditioned living spaces, barrier-free (wheelchair-accessible), automated shutters
+ WET CELLS: 1x bath/WC and 1x shower/WC + Washing tower connection
+ OUTDOOR AREA: 2x covered balcony
+ LOCATION: schools, shopping, public transport in the immediate vicinity – family-friendly
+ CONDITION: No investment required, continuously TOP maintained, new and high quality
+ PARKING SPACES: 2 garage parking spaces (incl. connection for electric vehicles)
If you are interested, we will be happy to send you a detailed property description including all information and look forward to advising you personally at a viewing appointment.
WENET AG – Real estate of the KI Group AG since 1974.
A gem of perfection in a family-friendly, quiet, sunny and central location, in a closed residential area with maximum privacy, you will find your new home for the future here.
At a glance:
+ CONSTRUCTION QUALITY: solid construction, 2-shell masonry, oak parquet flooring, heat pump, fiber optic connection
+ PRIVACY: unrestricted oasis of retreat in all respects
+ CONDITION: very well maintained on an ongoing basis, ready to move into, little investment required
+ ACCESSORIES: elevator, WM/tumbler in the apartment, spacious bathrooms, cellar compartment, barrier-free
+ PARKING SPACES: 1 garage parking space can be purchased for CHF 35,000 / 1 garage parking space can be rented in addition
+ YIELD PROPERTY: exciting and interesting investment
If you are interested, we will be happy to send you a detailed property description including all information and look forward to advising you personally at a viewing appointment.
WENET AG – Real estate of the KI Group AG since 1974.
Hierbei handelt es sich um ein beeindruckendes 5-Familienhaus, in Zillis GR, mit Potenzial, voll vermietet, an herrschaftlicher Lage und majestätischem Zustand, welches mit einer sehr attraktiven Netto-Rendite von über 7 % überzeugt.
Das Haus bietet 2 x 4.5-Zimmer-Wohnungen im 1. und 2. Obergeschoss sowie 3 x Büros/Lager und Hobbyraum im Erdgeschoss, sowie 1 weiterer Reserve-Raum, welcher vom Eigentümer selbst genutzt wird, und mehr Mietpotential bietet.
Zusätzlich zum beeindruckenden Zustand bietet dieses Herrschaftshaus zahlreiche Nutzungsmöglichkeiten. Interessiert? Investieren Sie, wo man eine die ruhige, sonnige Lage und die herausragende Aussicht überzeugt und gleichzeitig dank voller Vermietung und hervorragender Infrastruktur eine sichere Rendite bietet.
A true diamond in the rough, located directly on the picturesque and dreamy Haut-Sorne, awaits completion. In a preferred, quiet, popular and family-friendly location, with little through traffic, this unique multi-family house with incredible expansion potential awaits you.
Highlights:
+ CONSTRUCTION QUALITY: solid construction, wooden roof construction, parquet flooring, gas
heating
+ NUMBER OF APARTMENTS: a total of 3 apartments with 190 m2 – 2x 3.5 rooms & 1x 2.5 rooms
+ YIELD: over 4% net, fully let, stable rental income
+ CONDITION: continuously very well maintained
+ PARKING SPACES: 3 outdoor parking spaces, 1 garage parking space and 9 parking spaces on
adjacent plot included in the price
+ EXPANSION POTENTIAL: 4 further apartments with a total of 297 m2 projected
If you are interested, we will be happy to send you a detailed description of the property including all information and would be pleased to advise you personally at a viewing appointment.
WENET AG – Real estate of the KI Group AG since 1974.
The apartment building is in a top central location. The modern 3-room apartment with a well-designed floor plan and light-flooded rooms over 56m2 is spread over an entire floor. This apartment is perfect for anyone who likes it practical, cozy and easily accessible.
This gem has all the amenities you need for a comfortable life. The open plan living concept is spacious, with room for you and your guests to relax and enjoy your time. The rooms face the inner courtyard and an additional storage room offers space for everyday household chores. The wet room is generously proportioned and offers you additional daylight.
Facts
+ Top central location
+ Charm thanks to exposed beams
+ Open and modern living concept
+ Move in immediately on request
+ Additional storage space
+ Sunny and flooded with light
Interested in a non-binding viewing? We look forward to hearing from you.
Discover this gem in a central location in Baselstadt.
This is an exclusive, completely renovated property, a multi-family house, with a rare investment security for years to come.
Facts
+ 100% investment security
+ Top net yield
+ Fully let
+ Investment space in perfect condition, completely renovated
+ Perfect parking situation in prime location
Are you looking for a high-yield investment property with secure rental income and a special flair? Then this property is just right for you!
Interested? We look forward to hearing from you
Discover this gem in a central location in Baselstadt.
This grandiose building with Art Nouveau elements was completely renovated in 2015 at a cost of around CHF 1.3 million, with the core elements of the property being renovated or replaced to a high standard. The floor space, spread over four floors, is now used as office space.
Highlights;
+ FINANCES: interesting investment with 100% security for your capital investment
+ CONDITION: continuously very well maintained, no need for investment
+ RENTER; Fully rented with contract for the next 10 years
+ INVESTMENT; investment space in perfect condition, completely renovated in 2015
+ PARKING SPACES; Perfect parking situation in front of the building
If you are interested, we will send you a detailed property description including all information and look forward to advising you personally at a viewing appointment.
WENET AG – Real Estate of KI Group AG since 1974
Fantastic elite showpiece house, on the Gold Coast, with high-quality furnishings in Stäfa, on Lake Zurich.
This exclusive terraced corner house offers over 200 m² of living space on a plot of 348 m² with room for all options. The modern, high-quality materials ensure a luxurious living experience, built in 2006 in the sought-after community of Stäfa.
With a cubature of 898 m³, this property combines architectural elegance with contemporary comfort and functionality, extends over 3 floors and impresses with its intelligent room layout. It comprises a total of 6.5 rooms, including 4 spacious bedrooms that offer plenty of room. The three stylish bathrooms are modern and offer a high level of living comfort.
Facts
– Close to the lake / walking distance
– Sunny location
– Heated hobby room approx. 20 m2
– Unobstructed unobstructed view of Lake Zurich
– Very good condition
– Central thanks to proximity to the train
The light-flooded living room forms the heart of the house and is ideal for relaxing evenings with family and friends. The open, high-quality kitchen with modern appliances leaves nothing to be desired and is a paradise for amateur chefs. An elegant dining area directly adjoins the kitchen and creates an inviting atmosphere for shared meals. The gas heating system provides efficient and cost-effective heating for the house. The well-kept garden offers plenty of space for outdoor recreation and leisure activities.
This detached house in Stäfa is a real gem, in the immediate vicinity of the railroad track, and impresses with its high-quality construction, spacious layout and excellent location. It offers a perfect retreat for families who value style, comfort and quality of life.
This exclusive holiday/second home chalet, which is in perfect condition, is situated in a prime, very quiet location in Valbella, one of the most popular places in the world, famous for international skiing, among other things, a district of Lenzerheide.
Thanks to its elevated position, you can enjoy a breathtaking, unobstructed 180 degree panoramic view of the lake and mountains in this energy miracle. On over 190 m² (2 residential units) there are 8 spacious rooms (6 bedrooms, 3 bathrooms).
At a glance:
+ INFRASTRUCTURE: Ski IN/ Ski Out
+ SEE/ MOUNTAIN VIEW: Very sunny location, unobstructed view
+ HOTSPOT: Place 2 be, best location in Graubünden
+ HEATING: 2 geothermal probes, wood heating, underfloor heating and very low heating costs
+ PRIVACY: Exclusive neighborhood and maximum privacy
+ LUXURY: Mint condition, exclusive, luxurious
BUILDING TECHNOLOGY/IT highlights: state-of-the-art building technology that can be conveniently controlled via app, 2 x air circulation fireplaces/chemineé and 2 x heat pump heating systems provide efficient, environmentally friendly and sustainable energy. For added convenience, the chalet is equipped with a stair lift. A heated ski room and a wine cellar round off the offer to perfection. The modern attic with approx. 43 m² also offers expansion potential for additional space.
If you are interested, we will be happy to send you a detailed description of the property, including all information, and would be delighted to advise you personally at a viewing appointment.
This 6.5-room gem with a total living space of 190 m² is situated in a quiet location directly on the Rhine. Last completely renovated and modernized in 2009 and 2015, it impresses with a spacious living and dining area, with a spacious room layout for individual interior design and clearly knows how to impress with its extremely well-kept condition.
Facts:
+ LIVING FLAVOUR: Flooded with light, ambience created by the fireplace in the living room
+ POTENTIAL: Convertible attic floor
+ SITTING AREA: Large balcony with a view of the garden
+ STORAGE: Spacious cellar and storage room in the basement
+ PARKING: Direct access from the house to the garage, 1 x underground parking space incl. various outdoor parking spaces
If you are interested, we will be happy to send you a detailed property description including all information and look forward to advising you personally at a viewing appointment.
WENET AG – Real Estate of the KI Group AG since 1974.
The masterpiece in a sunny and family-friendly location. Step into a world of exclusivity. This magnificent gem offers approx. 165m2 of living space and therefore plenty of room for every member of the family. The property was completely renovated around 25 years ago and is in top condition. The garden area and the 2.5-room apartment can also be purchased if desired.
At a glance:
+ CONDITION: Very well-kept, constantly maintained, modernized
+ HIGHLIGHTS: Additional garden area and 2.5 room apartment a.A. luxurious wet room, incl. 2 outdoor parking spaces, multi-generation house
+ LOCATION: Perfect for families, central, sunny, quiet
+ DIVISION: Ground floor: Various cellar compartments, shed/storage,
Upper floor: entrance, guest WC, office, living room, kitchen
DG: summerhouse, 4x bedrooms, wet room
If you are interested, we will be happy to send you a detailed description of the property including all information and look forward to advising you personally at a viewing appointment.
WENET AG – Real estate of the KI Group AG since 1974.
